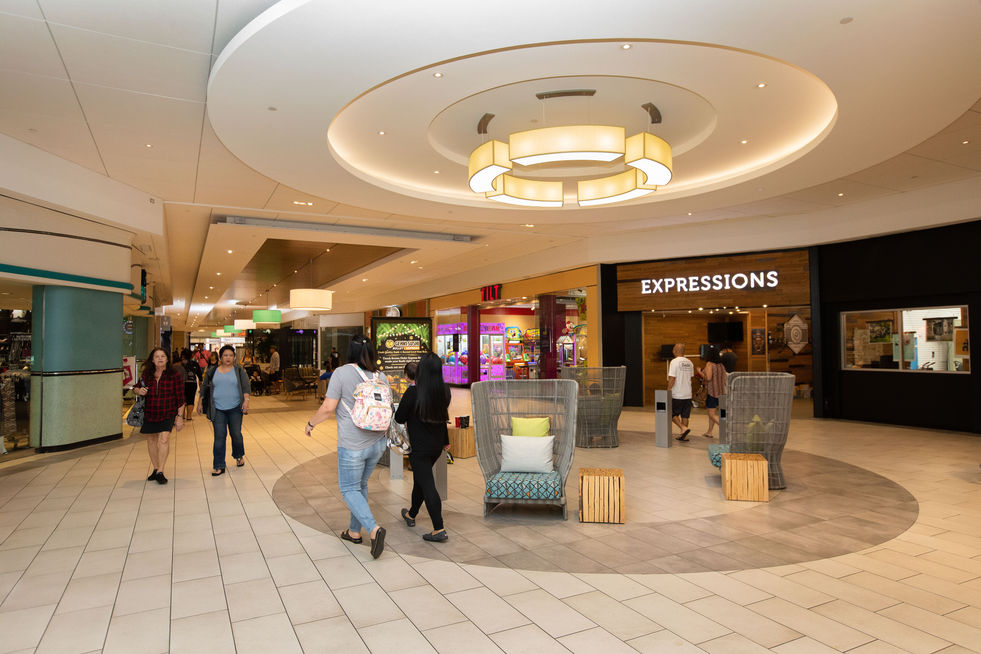
PEARLRIDGE CENTER
Client: Washington Prime Group
Aiea, Oahu, Hawaii
LOCATION
Aiea, Oahu, Hawaii
CLIENT
Washington Prime Group
SECTOR
Retail
DESIGN
JPRA Architects
ARCHITECT OF RECORD
JPRA Architects
Pearlridge Center is the largest enclosed shopping center in Hawaii. It has two components, Pearlridge Mauka (formerly Uptown) and Pearlridge Wai Makai (formerly Downtown), connected by Oahu's only monorail system.
The task of aligning the redesign of this renovation project focused on honoring the Hawaiian sense of place while creating cohesion among the various components of this massive property. Building off the understanding of the cultural relevance of the location, JPRA worked with an Hawaiian culture consultant and developed color palettes for north and south that reference the mountains and sea. The monorail station that connects the two major wings of the project features the new Pearlridge Heritage Center which involved designing a graphic representation of four neighborhoods, signage for video and art installations.
JPRA led the design and renovation by providing updated exterior façades and entrances focused on enhancing curb appeal. Interior lighting and finishing updates in Pearlridge Downtown’s dining area provided architectural design details reflective of the unique culture of Oahu and the local community. The renovation was completed in phases, and Pearlridge Center remained open with minimal interference for customers.
Photography courtesy Washington Prime Group















